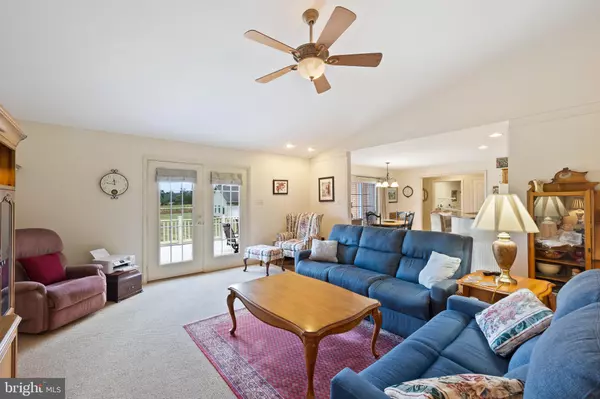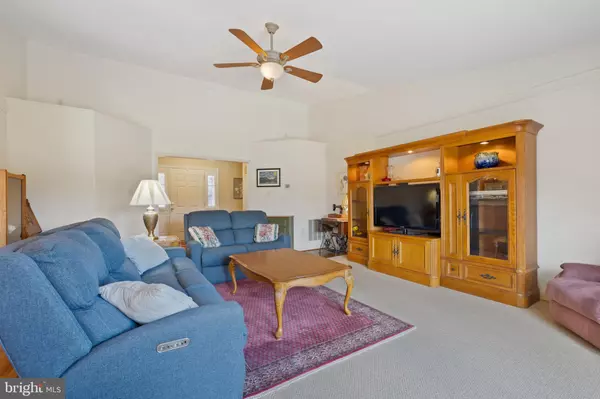Bought with Debra K Moser • The Glocker Group Realty Results
$737,000
$737,000
For more information regarding the value of a property, please contact us for a free consultation.
3 Beds
3 Baths
2,713 SqFt
SOLD DATE : 09/16/2025
Key Details
Sold Price $737,000
Property Type Single Family Home
Sub Type Detached
Listing Status Sold
Purchase Type For Sale
Square Footage 2,713 sqft
Price per Sqft $271
Subdivision Boonsboro
MLS Listing ID MDWA2031004
Sold Date 09/16/25
Style Ranch/Rambler
Bedrooms 3
Full Baths 3
HOA Y/N N
Abv Grd Liv Area 2,337
Year Built 2004
Annual Tax Amount $5,163
Tax Year 2025
Lot Size 1.850 Acres
Acres 1.85
Property Sub-Type Detached
Source BRIGHT
Property Description
AMAZING PRICE FOR THIS CUSTOM BUILT BRICK RANCHER. WON'T LAST LONG AT THIS PRICE.
OPEN HOUSE Sunday 8/24 1pm - 3pm
NO HOA - NO City Taxes - minutes to interstate 70 and 81
Nothing but quality materials and craftsmanship throughout this CUSTOM BUILT- ALL BRICK rancher.
4674 sq/ft home with 2337 sq/ft of living area on main level, a complete guest suite in lower level and lots of additional space that can be finished. AND 5 garage spaces.
HARDWOOD FLOORS thru out main level have been protected by custom area rugs. Hardwood looks brand new.
Built to accommodate wheelchair access. 36" interior doors, 48" hallways, high toilets, large shower pan, ramp in into home from attached garage.
Private 1.85 acres - Attached 2-car garage and detached 3 car garage w/ 240 electric & a storage shed.
MAIN LEVEL: built with open space as a priority
Split bedroom layout: Master on one side of the house- bedroom 2 & 3 on other side.
Kitchen- granite counters, oak cabinets
Breakfast room- sliders out to large back patio.
Dining room - hardwood floors, cathedral ceiling
Living Room - HUGE! hardwood floors, vaulted ceiling
Laundry Room - direct access to outside, deep sink, cabinets/counters galor
split bedroom design - Master on one side, 2 additional bedrooms & bath on the other side of home.
Master bedroom- hardwood floors, attached bath, huge walk in closet
Bedroom #2 - cathedral ceiling, hardwood floors, walk in closet
Bedroom #3 - hardwood floors
Buddy Bath - connects bedroom 2 & 3
LOWER LEVEL:
Large suite with den/bedroom, attached full bath & walk in closet
High ceilings in unfinished area will make it easy to add additional living space
Storage
Extra wide walk up stairs to backyard
Large safe conveys with home
3 BAY DETACHED GARAGE
work benches * sided with T1/11 ready for brick installation * 240 electric
DETACHED SHED
wood floor * T1/11 siding
Heat pump, water heater, water softener & UV light services regularly
Location
State MD
County Washington
Zoning EC
Rooms
Other Rooms Living Room, Dining Room, Primary Bedroom, Bedroom 2, Bedroom 3, Kitchen, Den, Basement
Basement Partially Finished, Full, Walkout Stairs
Main Level Bedrooms 3
Interior
Hot Water Electric
Heating Heat Pump(s)
Cooling Central A/C, Ceiling Fan(s)
Fireplace N
Heat Source Electric
Exterior
Parking Features Garage - Side Entry, Garage - Front Entry
Garage Spaces 5.0
Water Access N
View Mountain
Accessibility 48\"+ Halls, 32\"+ wide Doors, Level Entry - Main, Ramp - Main Level
Attached Garage 2
Total Parking Spaces 5
Garage Y
Building
Story 2
Foundation Block
Sewer Gravity Sept Fld
Water Well
Architectural Style Ranch/Rambler
Level or Stories 2
Additional Building Above Grade, Below Grade
New Construction N
Schools
School District Washington County Public Schools
Others
Senior Community No
Tax ID 2216023523
Ownership Fee Simple
SqFt Source 2713
Special Listing Condition Standard
Read Less Info
Want to know what your home might be worth? Contact us for a FREE valuation!

Our team is ready to help you sell your home for the highest possible price ASAP


"My job is to find and attract mastery-based agents to the office, protect the culture, and make sure everyone is happy! "






