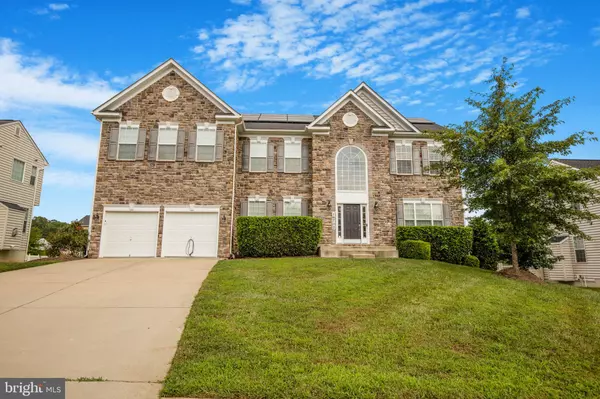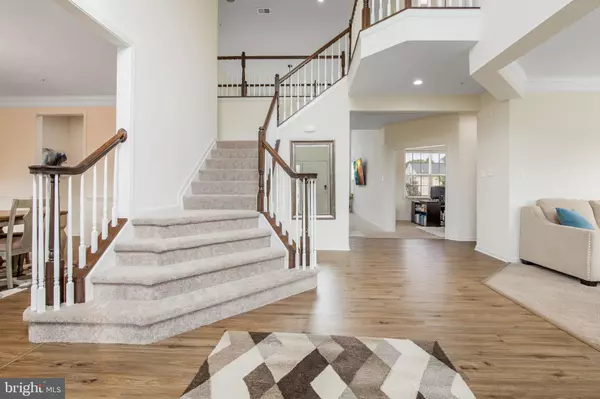
5 Beds
5 Baths
5,627 SqFt
5 Beds
5 Baths
5,627 SqFt
Key Details
Property Type Single Family Home
Sub Type Detached
Listing Status Active
Purchase Type For Sale
Square Footage 5,627 sqft
Price per Sqft $138
Subdivision Belle Oak Estates
MLS Listing ID MDPG2179624
Style Colonial
Bedrooms 5
Full Baths 4
Half Baths 1
HOA Fees $77/mo
HOA Y/N Y
Abv Grd Liv Area 4,522
Year Built 2016
Annual Tax Amount $8,802
Tax Year 2024
Lot Size 0.285 Acres
Acres 0.29
Property Sub-Type Detached
Source BRIGHT
Property Description
This stunning Caruso Kingsport model offers 6655 total square feet with 5,627 sq. ft finished elegant living space. This home features 5 spacious bedrooms and 4 1/2 bathrooms. Astonishing grand 2 story foyer and family room drenched with lots of natural light. Featuring a culinary dream chef kitchen, granite counter tops, stainless steel appliances, island, upgraded cabinets, eat in kitchen that flows into a bright spacious morning room. Primary suite boasts an extended sitting area, spa-like Caribbean bath with dual shower heads, two separate vanities, two separate toilets, and an oversized soaking tub. The en-suite bedroom is spacious and includes its own private bathroom. Also on the upper level you have 2 additional bedrooms with walkin closets and a shared well-appointed hallway bathroom. On the lower level has an additional bedroom and bathroom, a finished rec area and another space for entertaining with more rooms to expand to include in home gym, bar, and theatre. This home has the space to give you what you need. Tour today and lock in this rare opportunity to lock in a below-market rate!
EV charger in the garage adds modern convenience for electric vehicle owners.
Loaded with high-end finishes and ready for immediate move-in, this home is truly one-of-a-kind. Don't miss your opportunity to make it yours!
Location
State MD
County Prince Georges
Rooms
Other Rooms Primary Bedroom, Bedroom 2, Bedroom 3, Bedroom 4, Bedroom 5, Bathroom 1, Bathroom 2, Primary Bathroom, Half Bath
Basement Daylight, Partial, Connecting Stairway, Full, Heated, Outside Entrance, Partially Finished, Windows
Interior
Interior Features Bathroom - Soaking Tub, Bathroom - Walk-In Shower, Breakfast Area, Double/Dual Staircase, Kitchen - Island, Kitchen - Gourmet, Sprinkler System, Walk-in Closet(s), Recessed Lighting, Pantry, Kitchen - Table Space, Kitchen - Eat-In, Formal/Separate Dining Room, Floor Plan - Open, Family Room Off Kitchen
Hot Water Natural Gas
Heating Central
Cooling Heat Pump(s), Ceiling Fan(s)
Fireplaces Number 1
Fireplaces Type Gas/Propane
Equipment Built-In Microwave, Dishwasher, Disposal, Dryer - Electric, Extra Refrigerator/Freezer, Icemaker, Microwave, Oven - Single, Oven/Range - Gas, Refrigerator, Stainless Steel Appliances, Stove, Washer
Fireplace Y
Appliance Built-In Microwave, Dishwasher, Disposal, Dryer - Electric, Extra Refrigerator/Freezer, Icemaker, Microwave, Oven - Single, Oven/Range - Gas, Refrigerator, Stainless Steel Appliances, Stove, Washer
Heat Source Natural Gas
Laundry Main Floor, Has Laundry
Exterior
Parking Features Garage - Front Entry
Garage Spaces 2.0
Utilities Available Water Available, Electric Available
Water Access N
Roof Type Shingle
Accessibility 2+ Access Exits
Attached Garage 2
Total Parking Spaces 2
Garage Y
Building
Story 3
Foundation Concrete Perimeter
Above Ground Finished SqFt 4522
Sewer Public Sewer
Water Public
Architectural Style Colonial
Level or Stories 3
Additional Building Above Grade, Below Grade
Structure Type 9'+ Ceilings
New Construction N
Schools
Elementary Schools Accokeek Academy
Middle Schools Accokeek Academy
School District Prince George'S County Public Schools
Others
Senior Community No
Tax ID 17053989407
Ownership Fee Simple
SqFt Source 5627
Security Features Exterior Cameras,Security System,Sprinkler System - Indoor
Acceptable Financing Assumption, FHA, Cash, Conventional, VA
Listing Terms Assumption, FHA, Cash, Conventional, VA
Financing Assumption,FHA,Cash,Conventional,VA
Special Listing Condition Standard


"My job is to find and attract mastery-based agents to the office, protect the culture, and make sure everyone is happy! "






