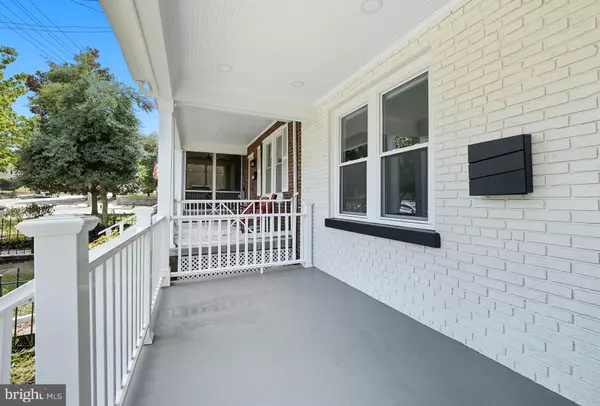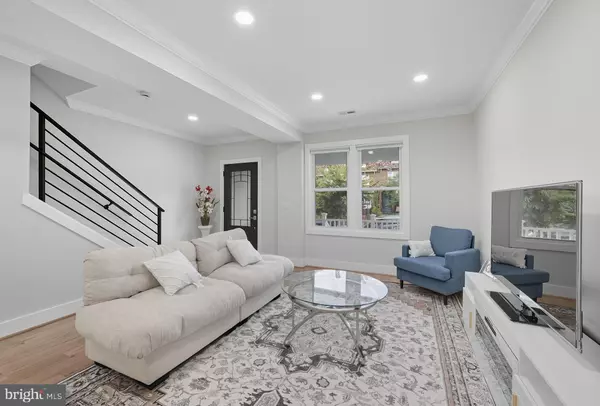
4 Beds
4 Baths
2,022 SqFt
4 Beds
4 Baths
2,022 SqFt
Open House
Sun Sep 28, 11:00am - 1:00pm
Key Details
Property Type Townhouse
Sub Type Interior Row/Townhouse
Listing Status Active
Purchase Type For Sale
Square Footage 2,022 sqft
Price per Sqft $437
Subdivision Petworth
MLS Listing ID DCDC2222308
Style Federal
Bedrooms 4
Full Baths 3
Half Baths 1
HOA Y/N N
Abv Grd Liv Area 1,377
Year Built 1931
Annual Tax Amount $5,059
Tax Year 2024
Lot Size 1,350 Sqft
Acres 0.03
Property Sub-Type Interior Row/Townhouse
Source BRIGHT
Property Description
Location
State DC
County Washington
Zoning RF-1
Rooms
Basement Connecting Stairway, Fully Finished
Interior
Interior Features Bar, Breakfast Area, Floor Plan - Open, Kitchen - Gourmet, Wet/Dry Bar, Window Treatments, Wood Floors, 2nd Kitchen, Bathroom - Walk-In Shower, Bathroom - Tub Shower, Combination Dining/Living, Crown Moldings, Dining Area, Kitchen - Eat-In, Pantry, Primary Bath(s), Recessed Lighting, Upgraded Countertops
Hot Water Natural Gas
Heating Forced Air
Cooling Central A/C
Equipment Stainless Steel Appliances, Refrigerator, Icemaker, Dishwasher, Disposal, Washer, Dryer, Oven/Range - Gas, Energy Efficient Appliances, Range Hood, Stove, Water Heater
Fireplace N
Appliance Stainless Steel Appliances, Refrigerator, Icemaker, Dishwasher, Disposal, Washer, Dryer, Oven/Range - Gas, Energy Efficient Appliances, Range Hood, Stove, Water Heater
Heat Source Natural Gas
Laundry Dryer In Unit, Washer In Unit, Upper Floor, Lower Floor, Hookup, Has Laundry, Basement
Exterior
Water Access N
Accessibility Other
Garage N
Building
Story 3
Foundation Brick/Mortar, Concrete Perimeter, Permanent, Slab
Sewer Public Sewer
Water Public
Architectural Style Federal
Level or Stories 3
Additional Building Above Grade, Below Grade
New Construction N
Schools
High Schools Roosevelt High School At Macfarland
School District District Of Columbia Public Schools
Others
Pets Allowed Y
Senior Community No
Tax ID 3252//0113
Ownership Fee Simple
SqFt Source 2022
Acceptable Financing Cash, Bank Portfolio, Conventional, FHA, FHLMC, FNMA, Private, VA
Listing Terms Cash, Bank Portfolio, Conventional, FHA, FHLMC, FNMA, Private, VA
Financing Cash,Bank Portfolio,Conventional,FHA,FHLMC,FNMA,Private,VA
Special Listing Condition Standard
Pets Allowed No Pet Restrictions


"My job is to find and attract mastery-based agents to the office, protect the culture, and make sure everyone is happy! "






